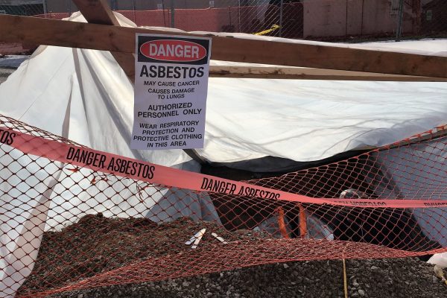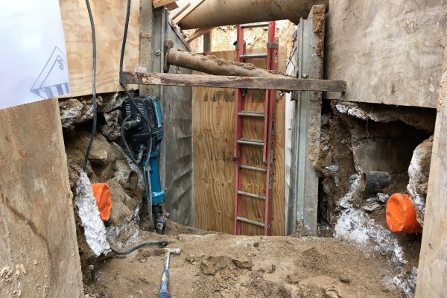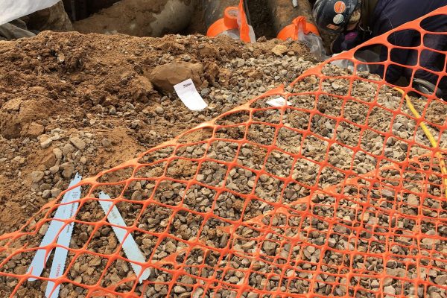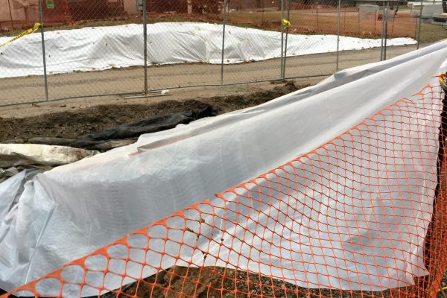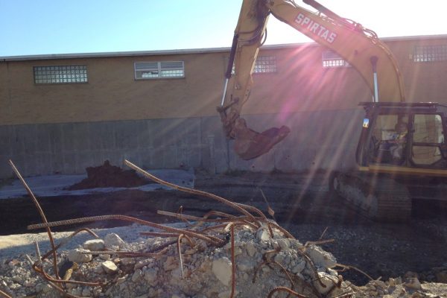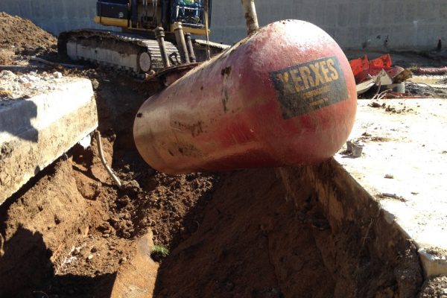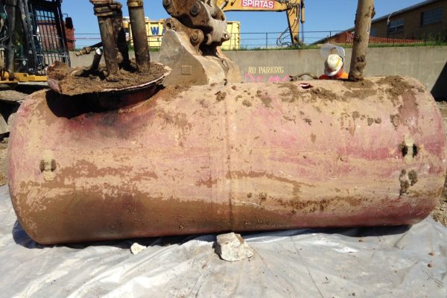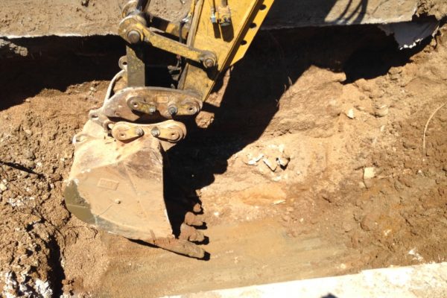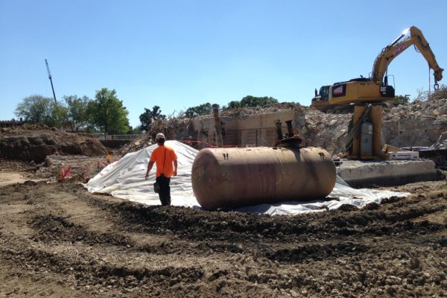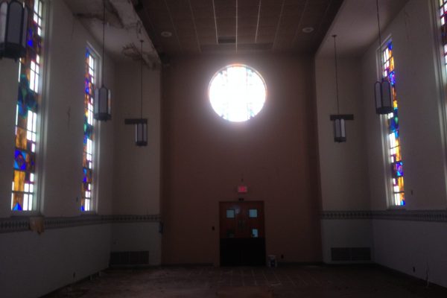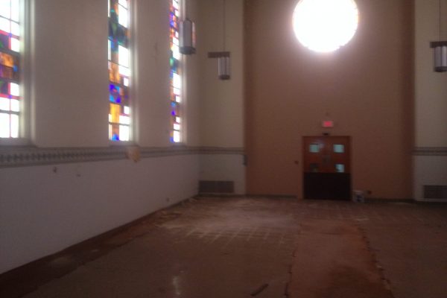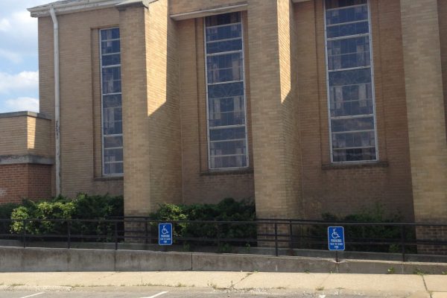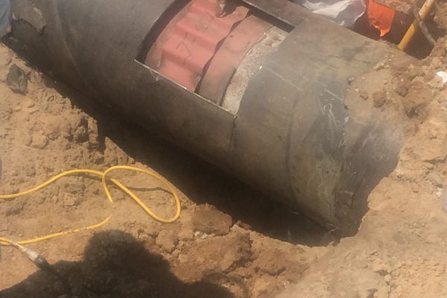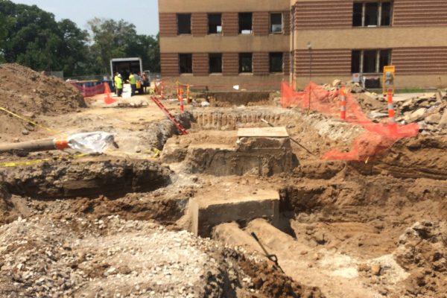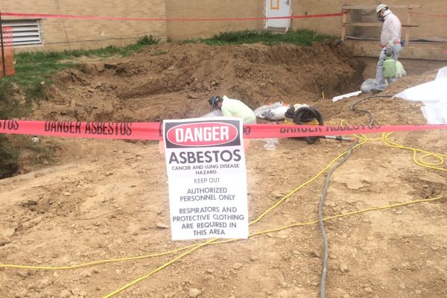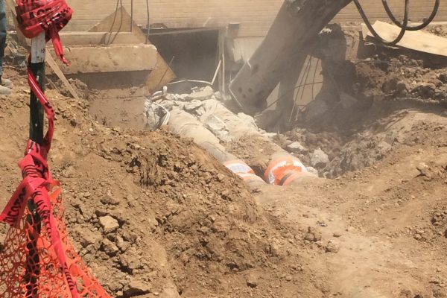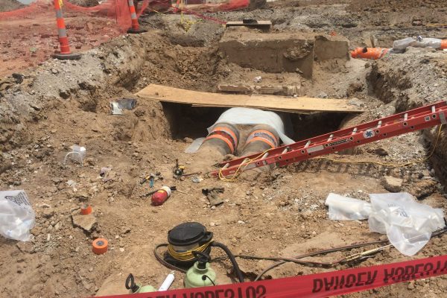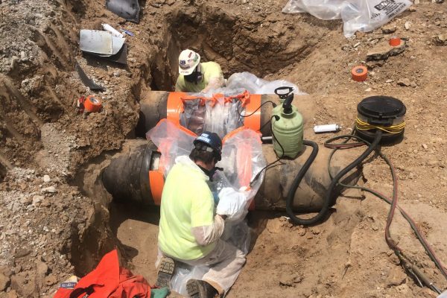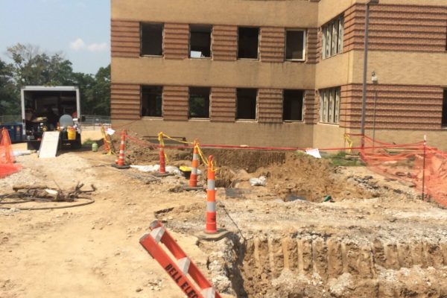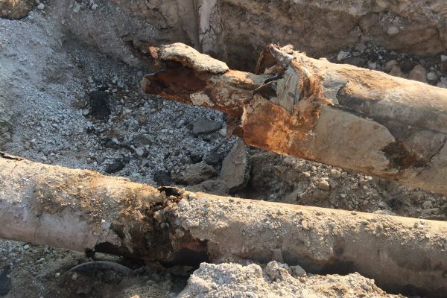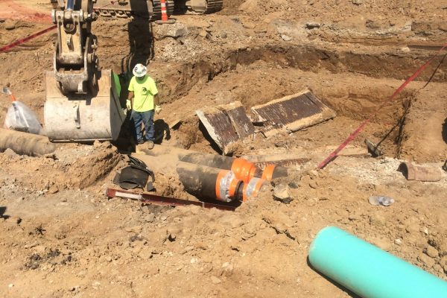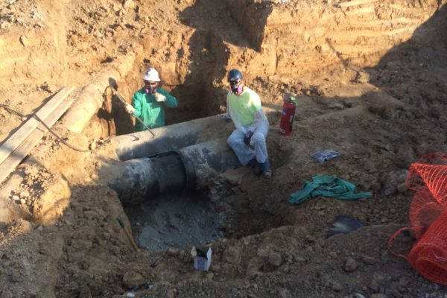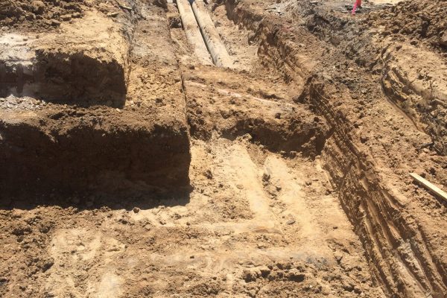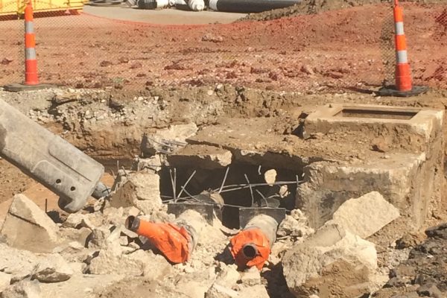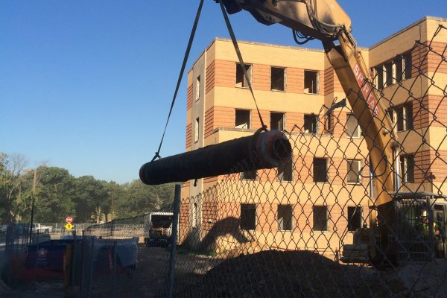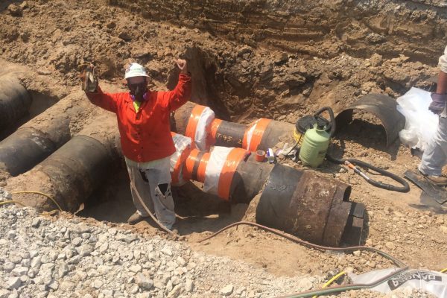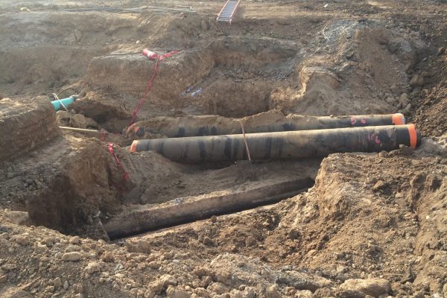This project, The Clinic/Tenant Building Construction, was part of a multi-phased facility wide Major Construction project, including the design for a newly constructed 113,000 SF Patient Clinic Addition to provide new dental, eye, radiology, laboratory and pathology, ambulatory care, and mental health departments. This phase of the Major called for the complete environmental remediation and demolition of Building 50, a 4-story patient clinic, and 64, a chapel, to make way for the construction of a newly designed Primary Care Clinic. Building remediation included the removal and cleanup of approximately 21,000 linear feet of asbestos thermal system insulation, 19,000 sq ft of asbestos flooring, 2,000 sq ft of asbestos surfacing materials, 480 asbestos containing window units, and a variety of miscellaneous hazardous materials including an underground petroleum storage tank, radioactive isotope light sources, PCB ballasts and mercury containing bulbs and thermostats.
Riverfront, serving as both the project CIH/Professional Industrial Hygienist and General Contract holder for the remediation and demolition scopes of work, was responsible for all aspects of the safe and proper removal of Buildings 50 and 64 from the JB VAMC campus. Construction period environmental remediation oversight duties included performing significant additional asbestos and lead building inspections in support of the modification of Building 50 and 64 remediation design plans as a result of significant data gaps identified during initial stages of the project. In addition, Riverfront provided senior level assistance and guidance to GC when devastating moisture/mold related complications arose during construction process due to a catastrophic flooding event; serving both the VA and the GC to navigate a complicated situation under trying circumstances in order to deliver a safe, health building to VA patients.

